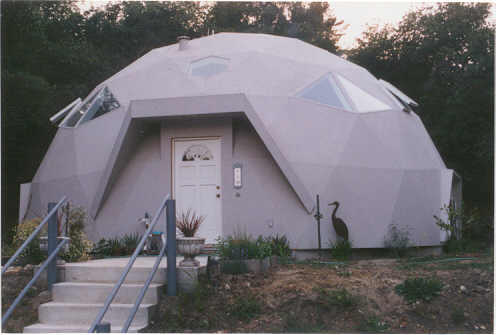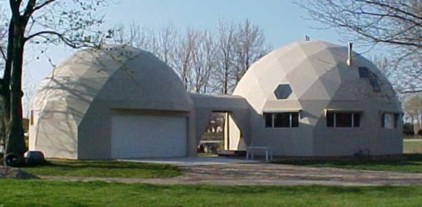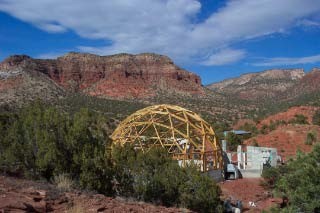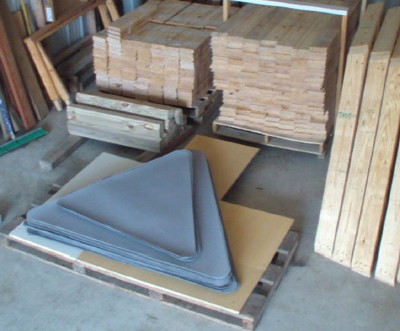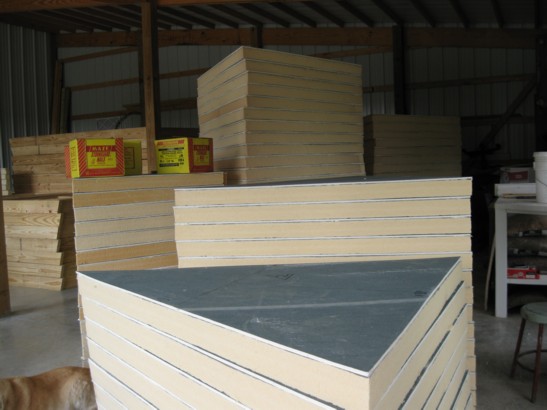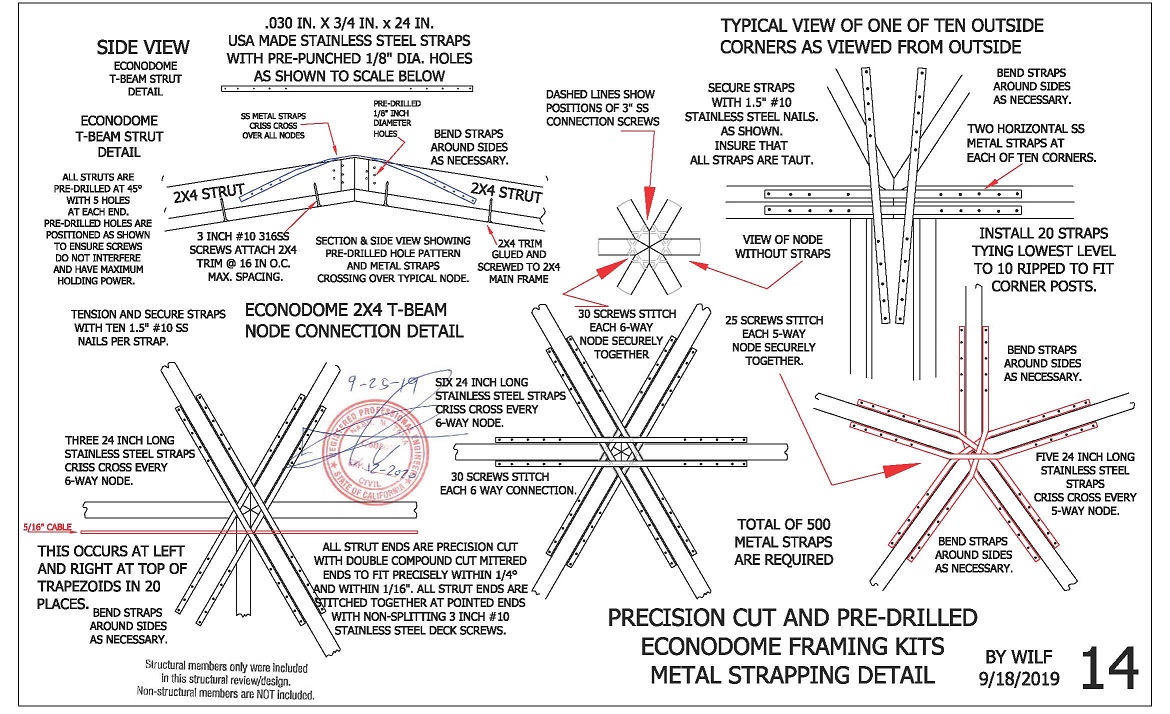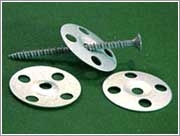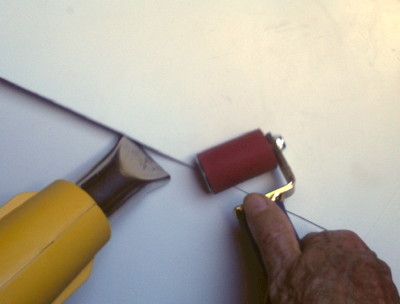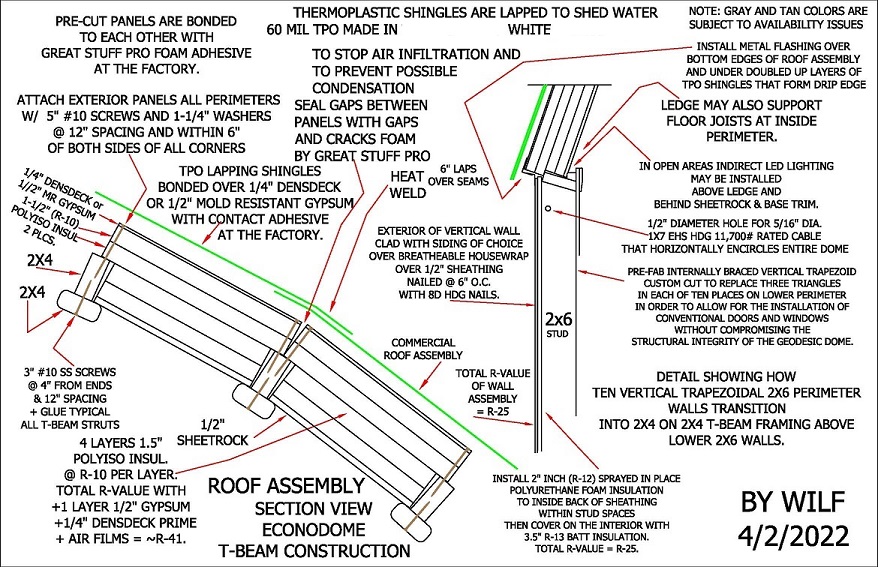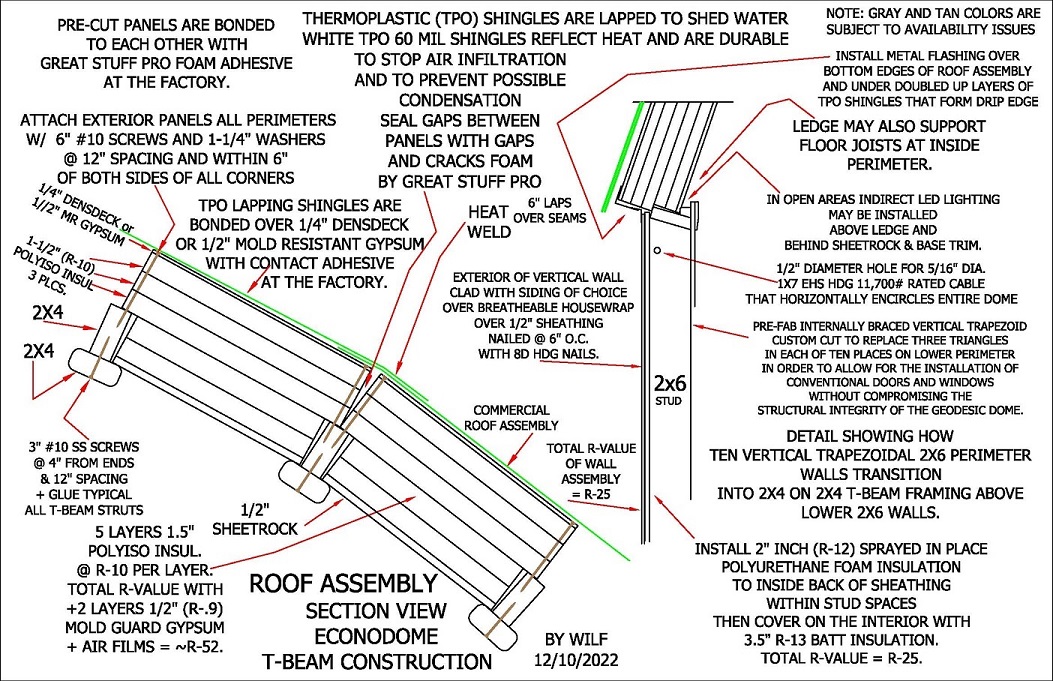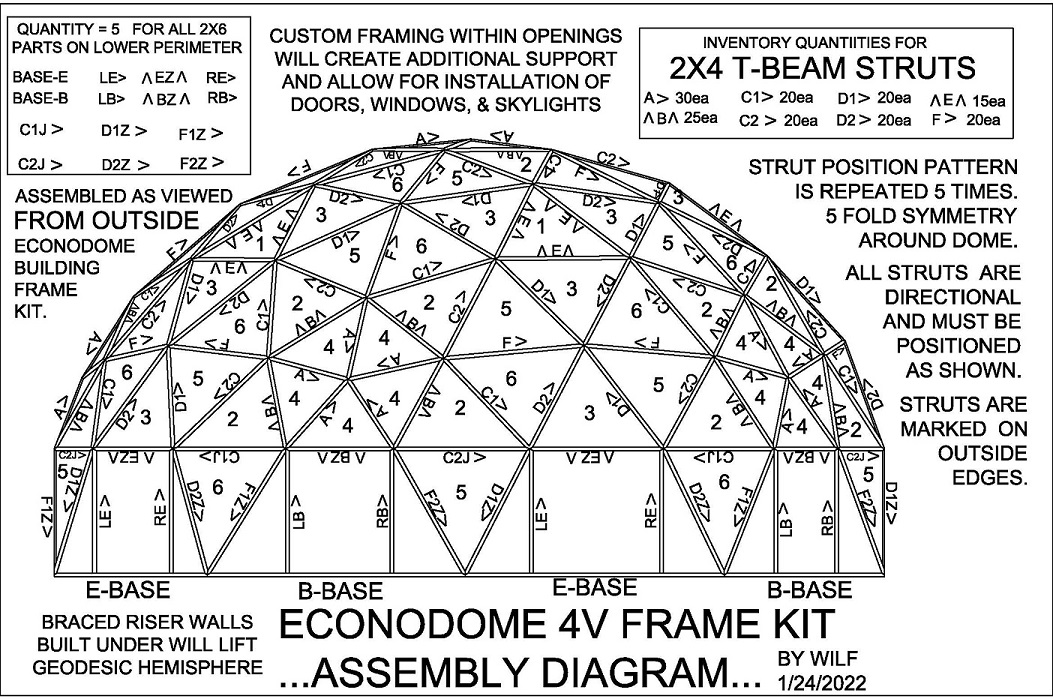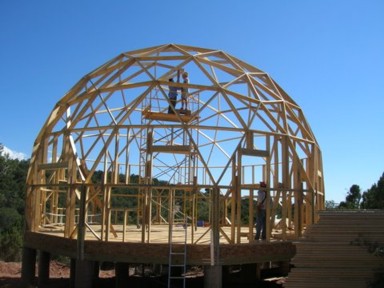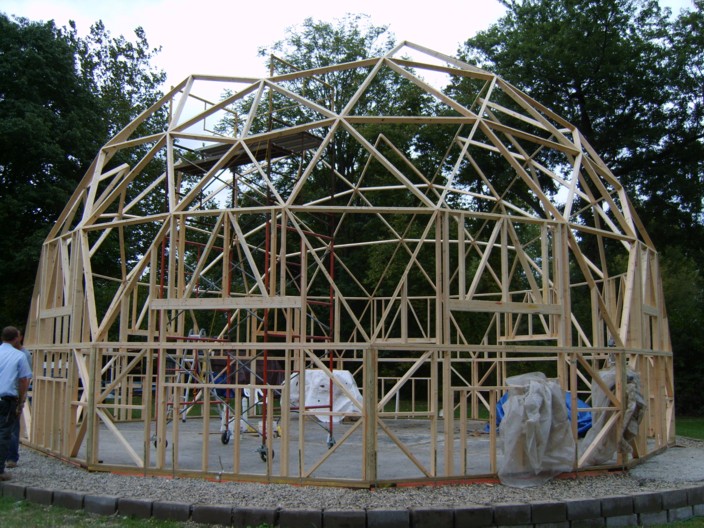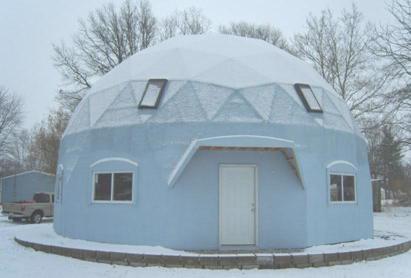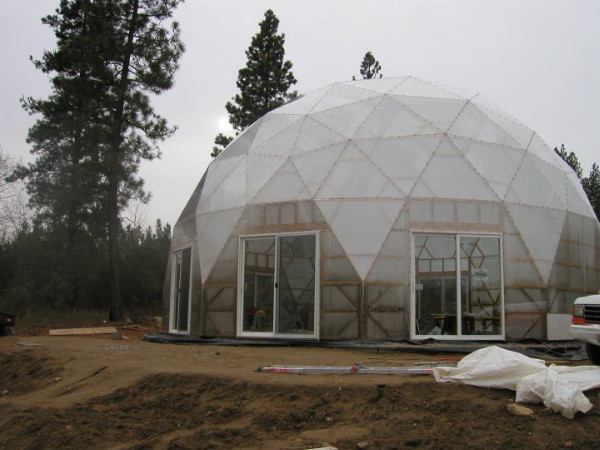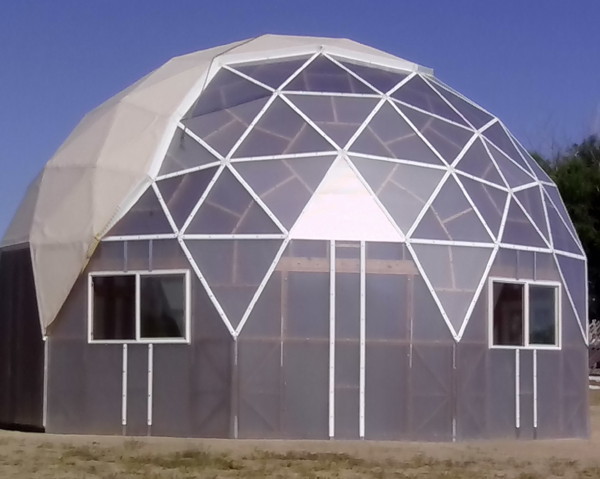WELCOME TO
www.econodome.com HOME OF EconOdome
ECONOMY-FUNCTION-BEAUTY
EconOdome home building kits
and
www.kitdomes.com
All pricing on website is valid thru December 31st, 2023.
*FAZE CHANGE PRODUX*
Creators of ten-sided
EconOdome Home Kits
(TM)
Precision
Double Compound Miter Cut
Dome Home Building Kits
Where Custom is Standard!
Many Design Possibilities
For Your Awesome
Home Sweet Dome
are designed to be:
Easy to Assemble,
As Economical as possible,
And Elegant with lots of exposed wood.
We have been helping people
to build custom dome homes
since 1982, more than forty years.
Our objective has always been
to make each EconOdome kit
better than the last EconOdome kit.
This concept has resulted
in the creation of an
easier to complete dome home kit
that has evolved to include:
*Pre-trimmed interior facing panels
made with mold guard sheetrock,
*Pre-cut exterior facing panels
with thermoplastic shingles attached,
*Attractive exposed interior wood trim
with rounded edges to hold panels,
*R-40 or greater rigid insulation,
*Custom framed openings for
doors, windows, and skylights.
*EconOdome frame and panel kits
are customized to include large
vertical surfaces for doors and
windows on the lower perimeter.
*Extensions for doors and windows
on lower perimeter are not needed.
*Homes built with EconOdome Kits
are Engineered to be safe in both
high winds and earthquakes.
*EconOdome Kits can be customized
to be safer in forest fires.
*Precision Cut EconOdome Kits
have Ten Equal Sides.
*Ten-Equal-Sides make
Foundation and Floors Easier to Build.
*Ledgers to support the 2nd story floor
on the inside perimeter are not needed as a
Ledge will support the loft level floor joists.
*All skylights are curb mounted and include
heat welded thermoplastic flashing
to prevent leaking.
*We offer insulated panel kits to
pass both R-38 and R-49 building codes.
If you desire, or require, R-50 insulation,
*R-30 exterior panels will cost 20% more.
*Interior panel kits include R-20 insulated panels
consisting of 3" polyiso rigid insulation bonded to
inward facing mold resistant 1/2" sheetrock.
*Exterior panel kits include insulated panels
consisting of rigid insulation under
1/2" non-combustible mold resistant sheetrock
with pre-attached 60mil thermoplastic shingles.
*Scroll down to see drawings of panels construction.
*The EconOdome roof is easily waterproofed
using durable lapping 60 mil TPO or PVC shingles.
*If you desire or code requires a Class A fire rated
roof system, panels need to made with PVC shingles.
*PVC shingles will add 20% to cost of exterior panels.
*Custom cut TPO or PVC shingles are attached
to the exterior panels at the factory.
*Factory attached heat weldable shingles
will save you a lot of time and money
and keep your new dome home...DRY...
both during and after construction.
*Insulation panels are installed both
within and outside the EconOdome framework.
*A continuous layer of rigid insulation outside the
EconOdome framework insulates and prevents the
formation of condensation within the roof cavity.
*Mold resistant building materials within the
exterior insulated weather shield inhibit mold growth.
*The exterior is covered like an expanding umbrella
from top to bottom using the force of gravity to assist you.
*The sturdy geodesic EconOdome framework
provides a place to stand while installing panels.
*Awkward upside-down work is eliminated.
*The EconOdome T-Beam Construction System
developed by Wil Fidroeff DBA Faze Change Produx
eliminates the need for scaffolding and ladders
after the T-Beam struts are screwed together.
*The interior facing insulated panels are held
by the T-Beam struts and T-Beam pattern blocking.
*The exterior facing insulated panels are
installed with 6" screws and 1-1/4" washers at
panel perimeters, under TPO laps.
*The EconOdome T-Beam framework
is Finished on the Inside
with precision cut & sanded exposed 2x4 wood trim.
*The exposed 2x4 wood trim holds
interior facing sheetrock panels.
*The exposed wood is stained and sealed on-site.
Or, brushed with linseed oil and mineral spirits on-site.
*The sheetrock can be painted any color
or clad with a wood veneer on-site.
*After the interior panels are laid in place
within the T-Beam framework,
the Exterior panels are attached outside
the geodesic dome framework.
*The EconOdome T-Beam framework
is enclosed from Top to Bottom,
with pre-cut insulated EconOdome Panels
while standing on the EconOdome framework
just below where you are putting the panels in-place.
*Installing the panels starting from the top
creates a growing umbrella as you cover
and waterproof the dome with the panels
that include durable lapping rubbery shingles.
*EconOdome T-Beam Frame Kits
Plus...........Insulated Panel Kits
With interior finish and exterior shingles,
Plus........Plans, AND,
*The Force of Gravity can help you
to build an awesome dome home.
May The Force Be With You!
Click On Links Below for
Info, Pics, & Pricing
![]() Dome Home Photos Menu
Dome Home Photos Menu
![]() More Than
Green Design
More Than
Green Design
![]() The Construction Process
The Construction Process
![]() Build a Safer Dome Shelter for 100
Build a Safer Dome Shelter for 100
![]() Low Cost DIY Backyard/Cabin Dome
Low Cost DIY Backyard/Cabin Dome
![]() New Dome Home Pre-Fab
Technology
New Dome Home Pre-Fab
Technology
![]() Construction Solutions
Construction Solutions
and Value-Added Construction Products
![]() Dome Home Floorplans + Plan Sets
Dome Home Floorplans + Plan Sets
![]() Dome Kit Info
Dome Kit Info
![]() DecaHome & Faze 3 Kits
DecaHome & Faze 3 Kits
![]() Cool Green Links
Cool Green Links
![]() Cupola Frame Kit Assembly
Cupola Frame Kit Assembly
![]() A Fuller Explanation
A Fuller Explanation
![]() Dome Kit Types
Dome Kit Types
![]() Dome Kit Prices
Dome Kit Prices
![]() Big Domes
Big Domes
![]() Little 2V Domes
Little 2V Domes
![]() Dome Building Process
Dome Building Process

30ft. dia. dome home built
330 miles north of the Arctic Circle
CLICK here FOR MORE INFO and the story about
THIS EXTREME CLIMATE DOME HOME.![]() See pricing for standard customized
See pricing for standard customized
4V EconOdome Kits at Dome Kit Prices .

CLICK PIC ABOVE FOR MORE INFO ON
THIS FIRE SAFER DOME HOME.

EconOdome
Frame & Panel Kits
to build a 38.5' diameter,
25 feet high, 2-story dome home.
will completely fill a 55' semi-truck trailer.
If you are considering a
30' diameter dome home.
We suggest that you also
SEE www.littledomes.com
and, consider building with a 2V 30 ft. dia.
complete frame and panels kit costing $32,000.
You see, the 2V dome has larger triangles, so
large openable windows may be installed
at eye level above the second story floor.

CLICK PIC ABOVE TO SEE 30' 4V pics,
and 30' 4V FLOOR PLANS & INFO
Sharp pointed ends of struts form nodes on the dome roof/ceiling.
Nodes are stitched securely together with thirty 3" deck screws.
The nodes are also held secure with galvanized steel straps.

T-Beam struts that form the triangles and
T-Beam blocking within the triangle frames
(on the largest 4V sizes and all the 2V sizes)
make a dome frame kit that allows for
easy handling & shipping PLUS

The pretty exposed wood design
is both functional and aesthetic.
On the three largest diameter EconOdome Kits
(the 38.5', the 48', and the 57')
it is necessary to divide the triangles
(each into three separate panels)
so that the panels are not too heavy.
Below are pictures of the Faze Change Produx dome home
and office built over 20 years ago as a prototype.
We learned that it is better to divide triangles differently.

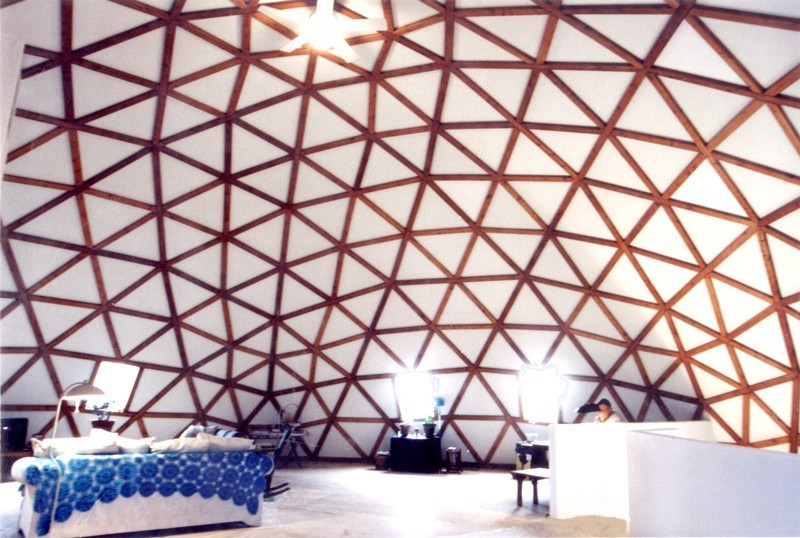
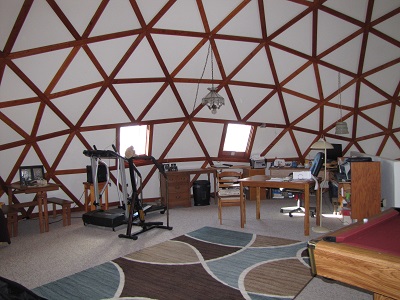
From the Air--Left to Right
Kit Shop Pole Barn--48' dia. EconOdome home, Dog Prairie

Want to write a letter, send sketches,
or,....... visit & discuss your project?
Faze Change Produx is located at:
1331 County Road 1470E,
Sullivan, Illinois 61951
Roam Home to a Dome

Lots of exposed natural wood
creates a fantastic geodesic interior.
Painted panels are held in place by gravity.

Placing Panels creates
a growing umbrella.
Partially Assembled 38.5' Dia. T-Beam Frame Kit

2x6 Riser Wall, Trapezoids,
and EconOdome Struts

Lapping TPO shingles keep this three story
3,000sf dome home dry inside.

Click On Pics Above To Go Inside.

