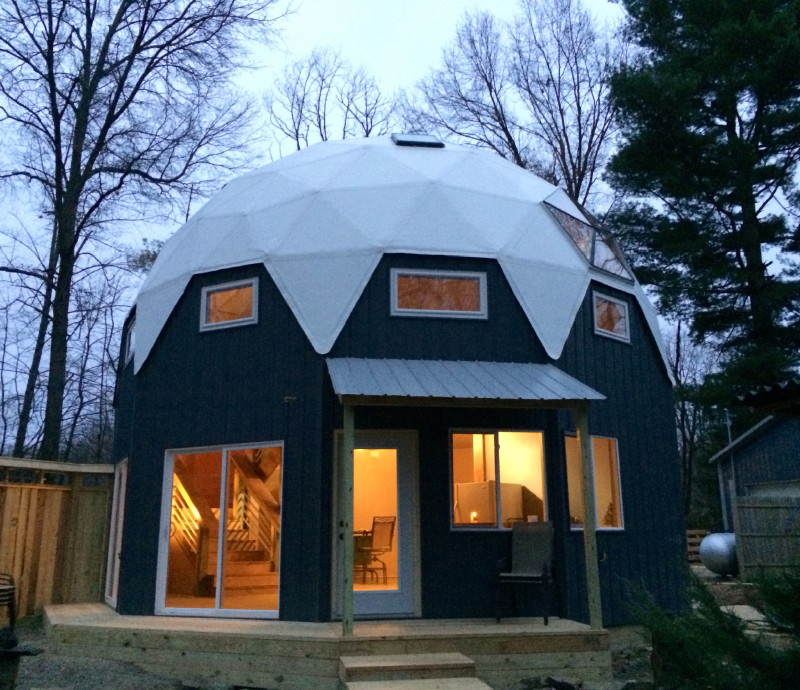
This dome home was built with an EconOdome T-Beam Frame Kit.
Pre-cut 2x6 lower perimeter walls are included.
Pre-cut insulated panels with attached shingles are extra.
See more info and pricing at 'Dome Kit Prices' link on home page.
The 30ft. diameter, 1,400sf, dome home above
is sealed on the roof with 125 large lapping pre-cut
triangular shingles cut from white 60mil SureWeld TPO.
The TPO shingles were pre-cut by Faze Change Produx.
Five triangles, forming the large pentagonal skylight,
were glazed with dual pane 1/4" laminated safety glass.
The blue metal siding was purchased near the job site.
The older gentleman & his supportive wife hired local help to assist them.
They are very proud of the results and are making good use of this unique building.
How would you make use of a unique building such as this?
This dome was built during summer of 2014 in western Indiana.
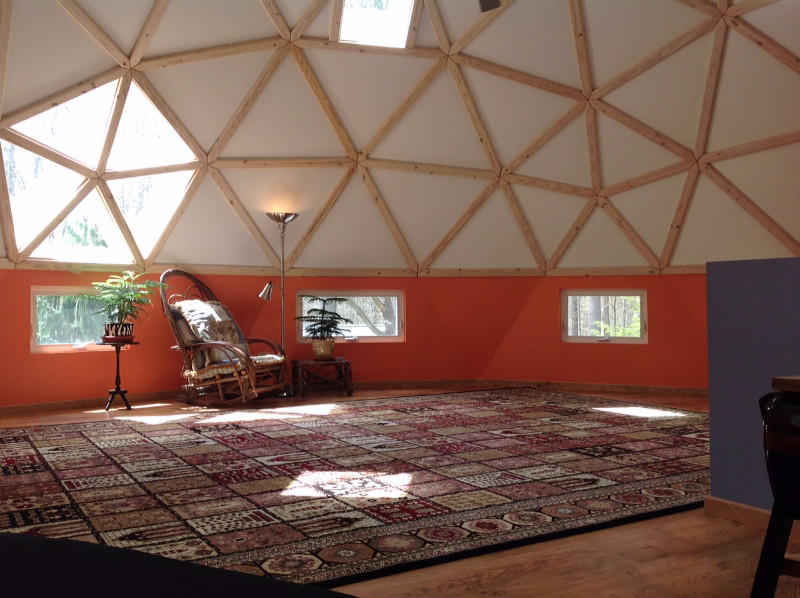
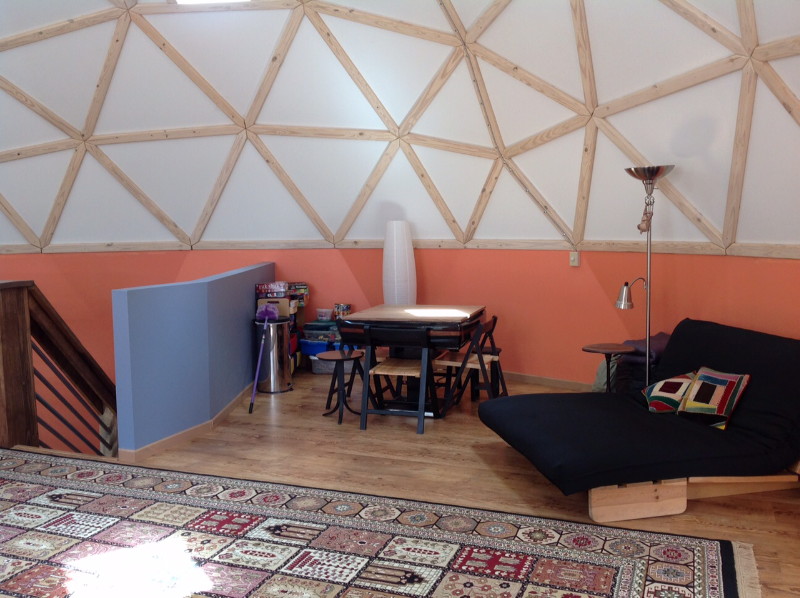
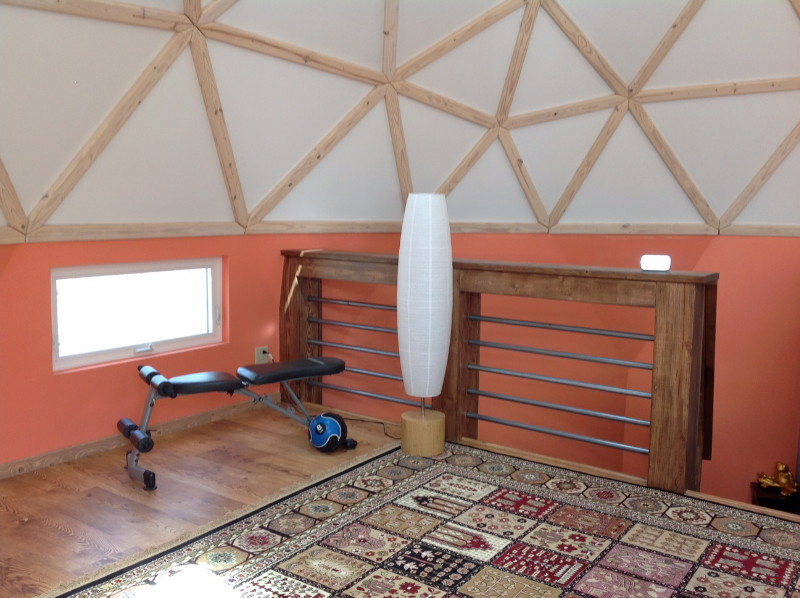
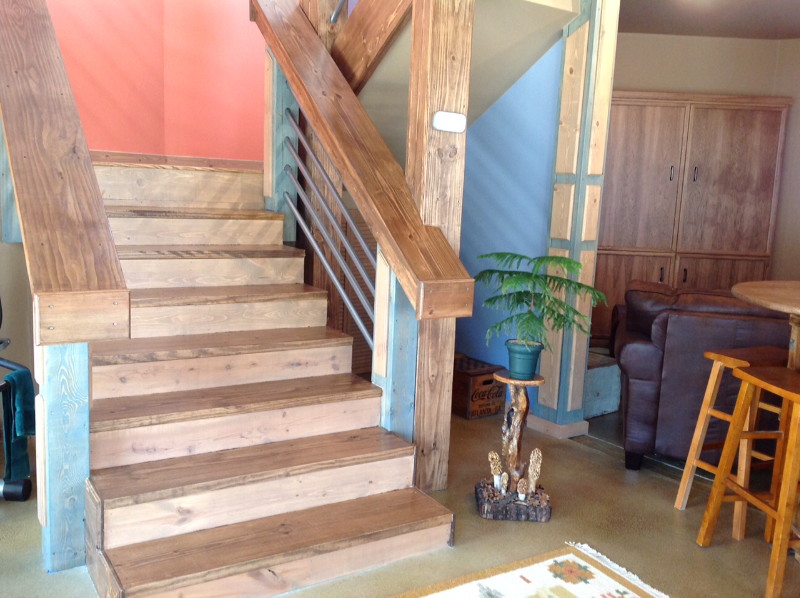
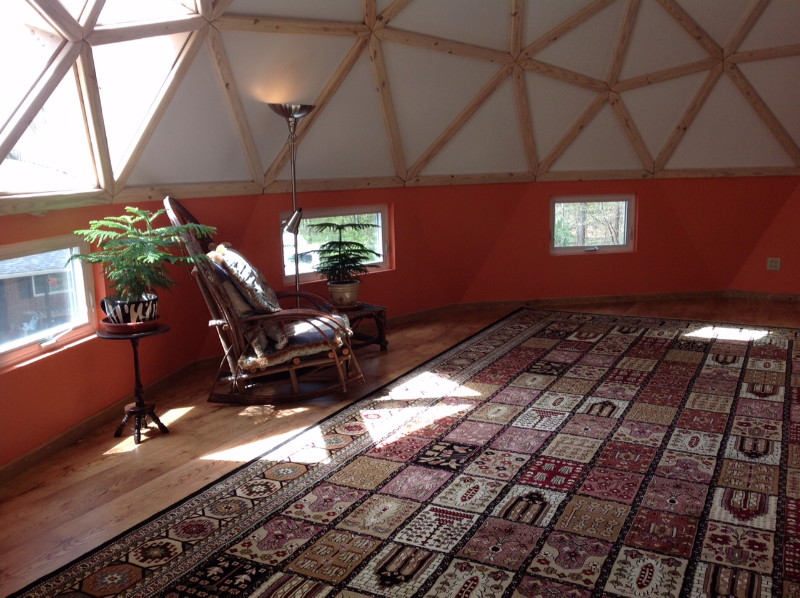
The dome home floorplans shown below feature:
An EconOdome frame kit assembled above
site-built 2x4 or 2x6 perimeter walls and a site-built second story floor.
Pre-cut materials for building the lower perimeter walls may be ordered as an option,
however, if you wish to save money, we will provide you with instructions.
You may construct the lower part of the dome including the second story floor
while we are manufacturing your EconOdome frame kit and triangle panels.
The EconOdome frame kit and triangle panels kit encloses the second story.
The EconOdome frame kit is modified to include vertical surfaces for conventional windows.
This unique dome home construction method accomplishes several things all at once.
1. The EconOdome frame kit can be assembled using step ladders---
so, scaffolding is not necessary.
2. Lower Cost----
3. More Space Inside----
Assembling the dome above the second floor creates another complete floor level and a roof.
4. Ten easy to build lower perimeter walls----
The lower perimeter walls can be built on-site with materials from a local lumberyard.
5. And you may wish to save more money by making your triangle panels using---
locally obtained materials and free instructions and consultation.
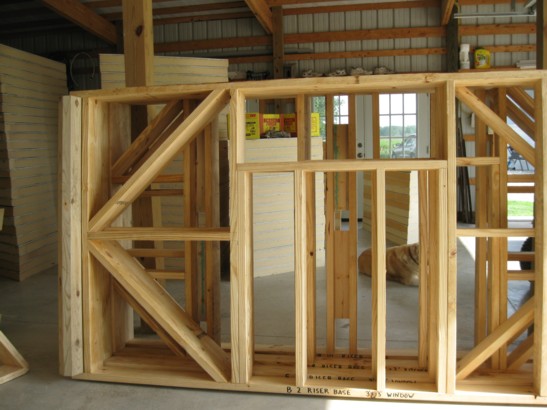
It must be understood that the EconOdome is very strong as are the perimeter walls
that are under the EconOdome. It would be folly to have weak perimeter walls.
So, 2x6 perimeter walls with bracing are joined with ripped to fit 4x6 corner posts.
If you wish to build the perimeter walls with 2x4's then you would rip 4x4's to fit at the ten corners.
The width of the ten perimeter walls is the same for each optimzed EconOdome size.
The height of the ten perimeter walls can be different depending on the design.
Whatever the design or the EconOdome size, the internally braced perimeter walls
and the ripped to fit solid 4x4 or 4x6 corner posts make the perimeter walls very strong.
However, The triangles are too small on a 30' 4V dome
to install skylights that you can open up and then climb out.
So, if you want to use the loft for a sleeping area or bedroom,
And you want your loft level windows to be eye level,
without having to make the dome taller by adding a loft level perimeter riser wall, Please
SEE www.littledomes.com for little 30ft. dia. 2-story homes
made with 2V EconOdome Kits.
30 ft. dia. 2V EconOdome Kits have bigger triangles
to fit code approved egress (fire escape) skylights for loft bedrooms.
Many floor plan designs are possible.
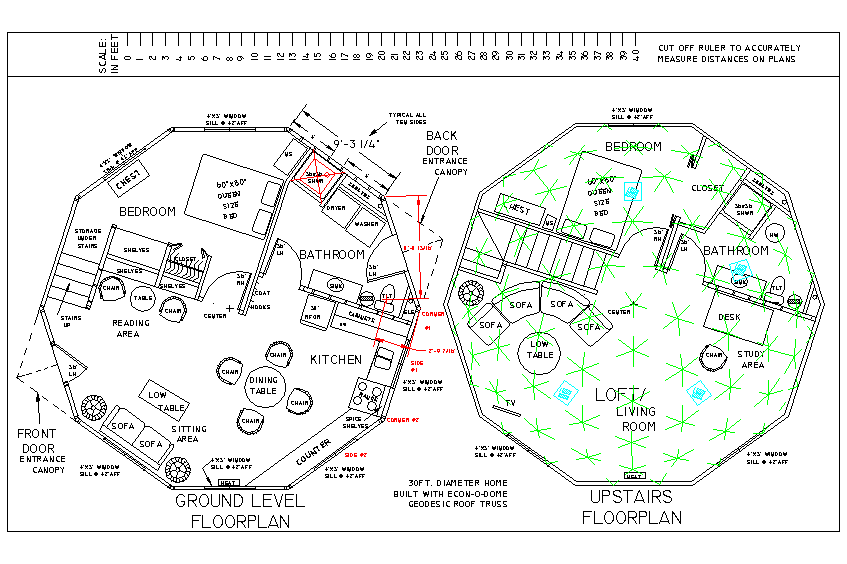
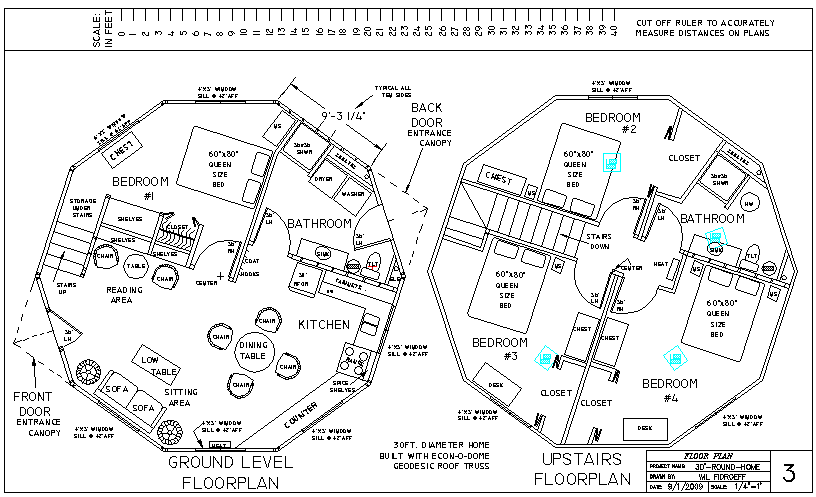
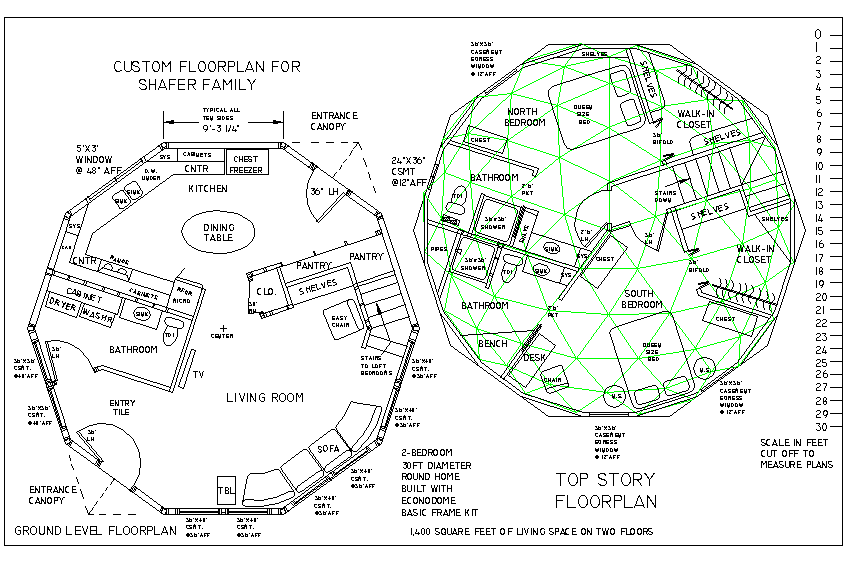
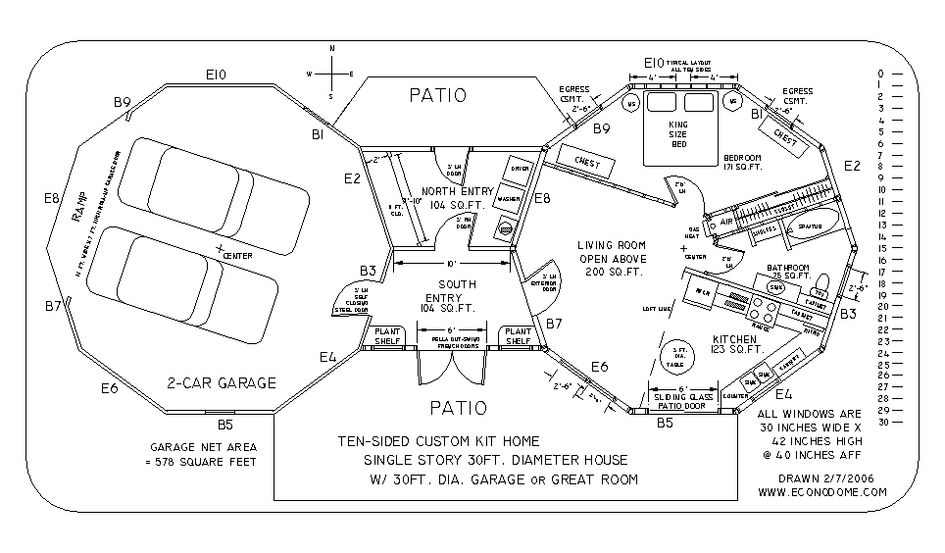
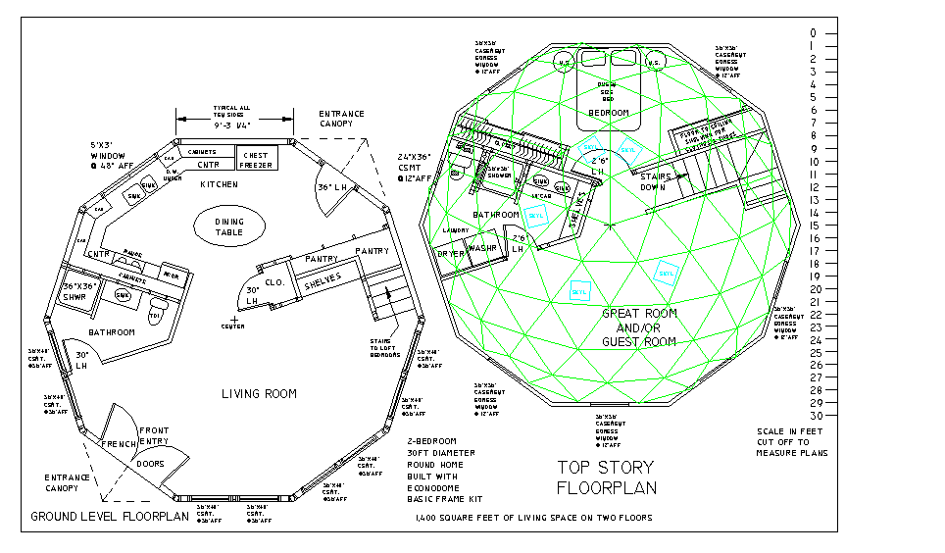
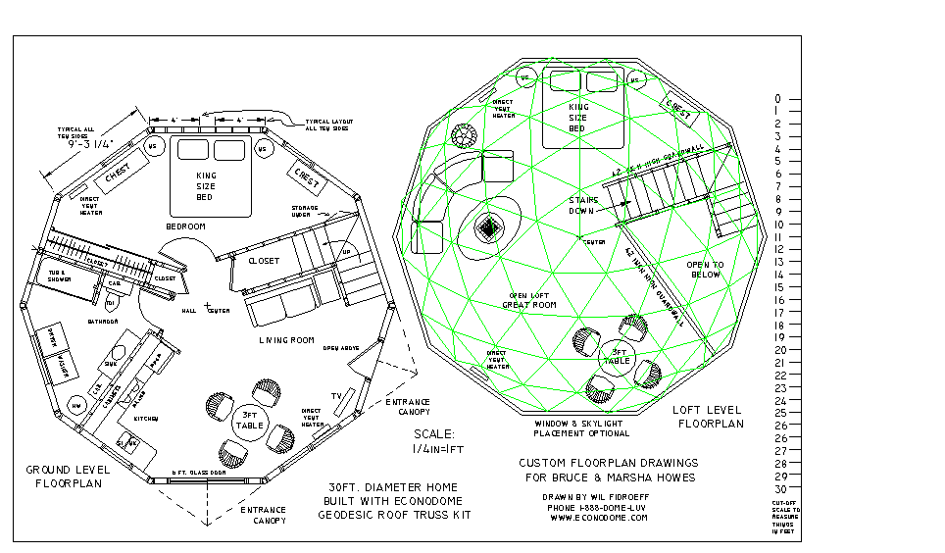
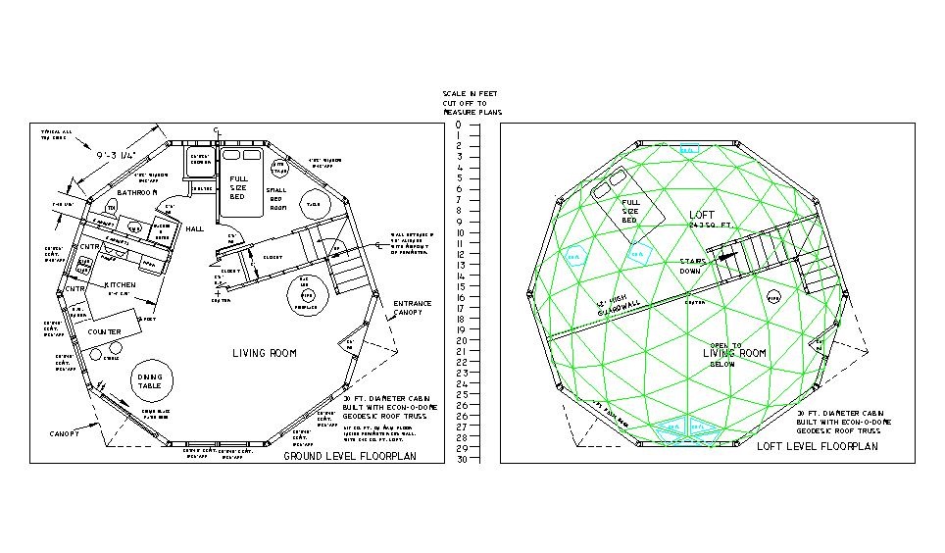
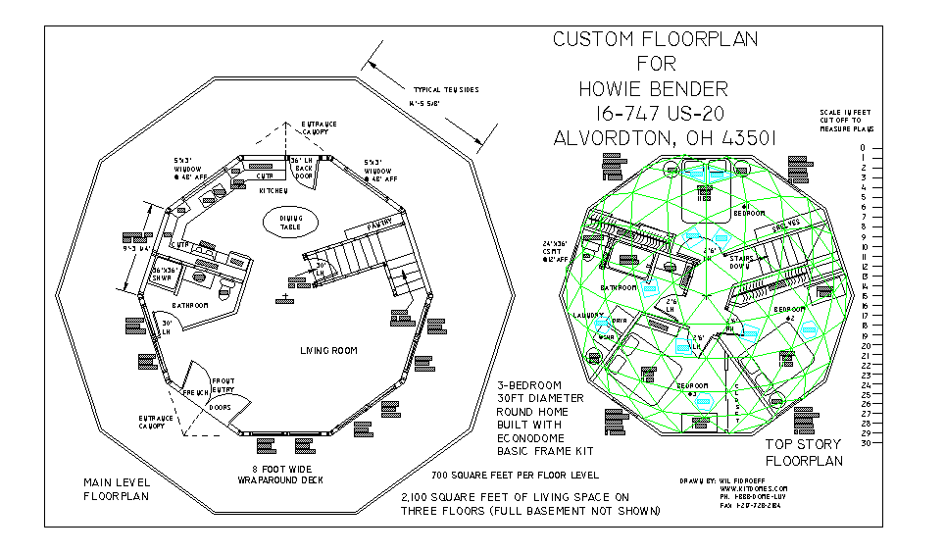
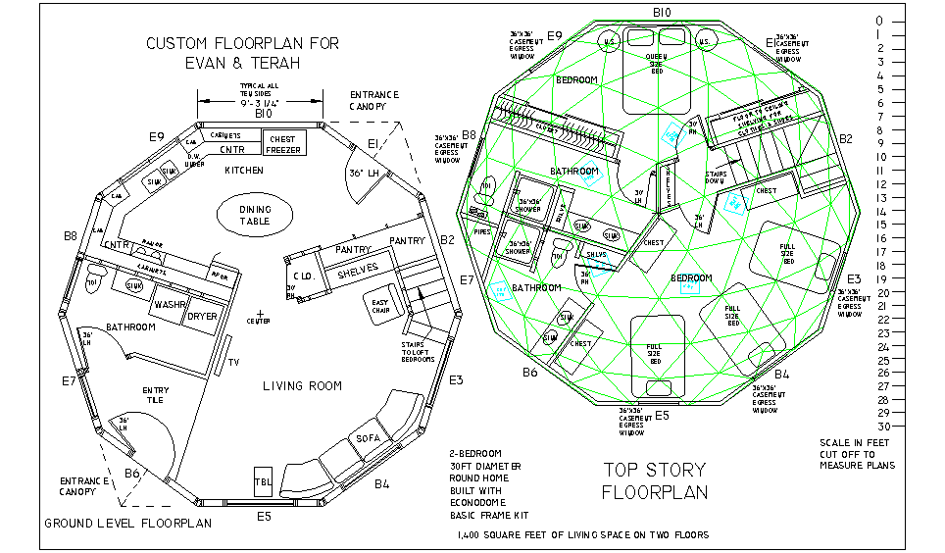
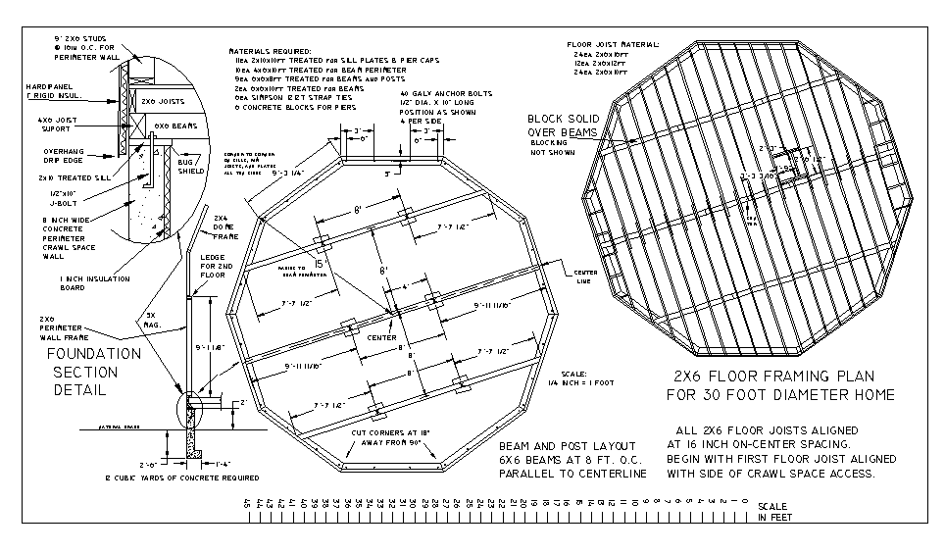
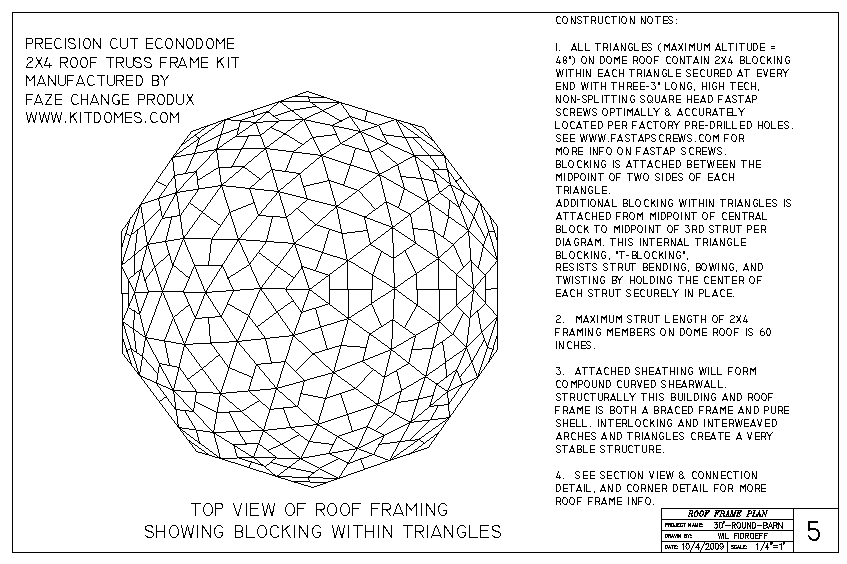
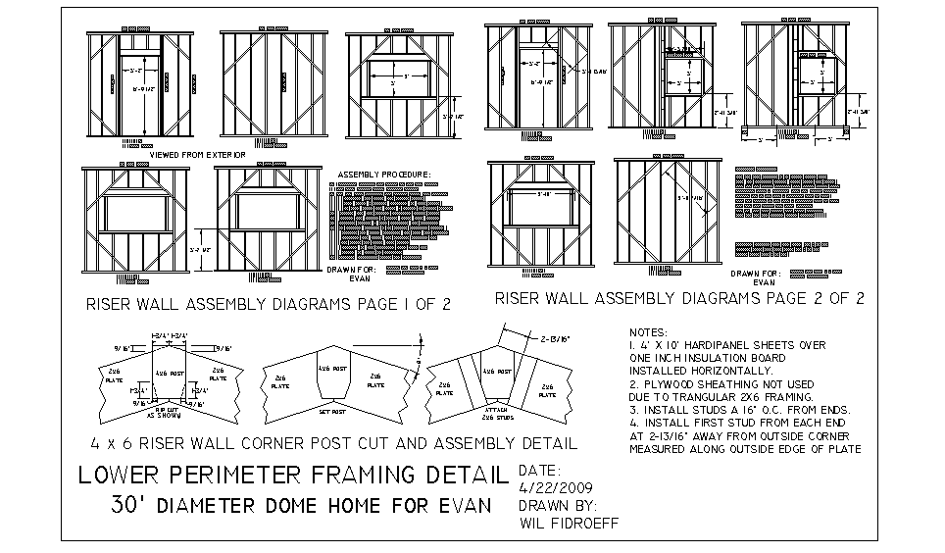
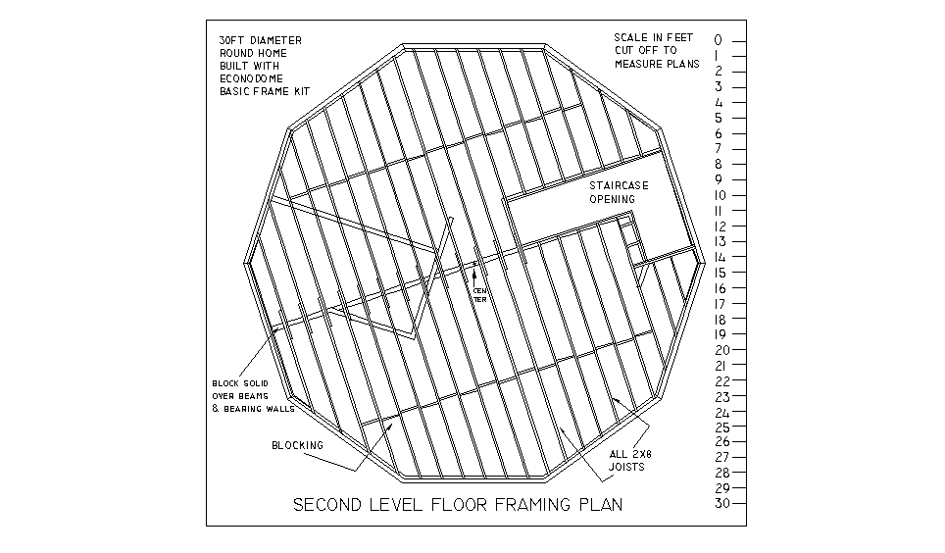
See complete pdf 30ft. dia. plan set.
Go to Photos Menu
Home and Contact Info



















