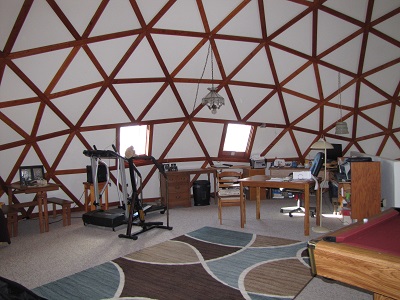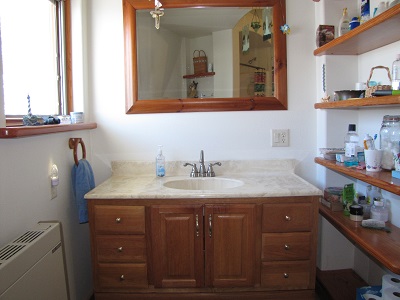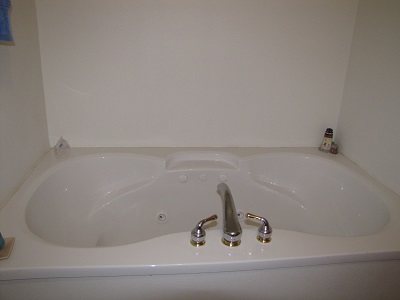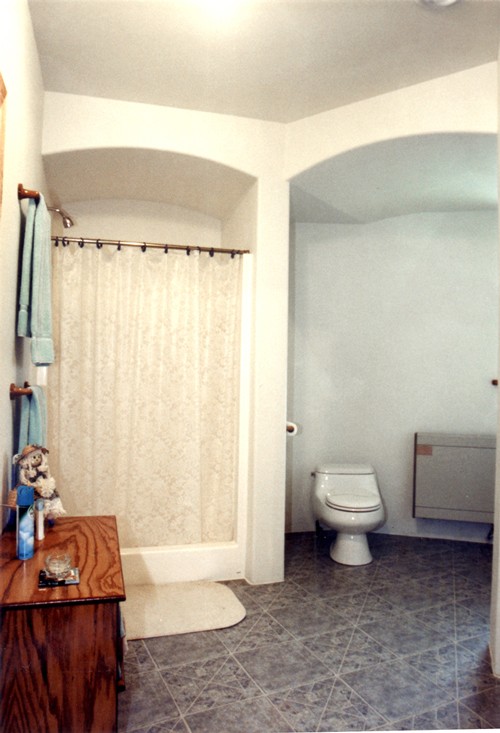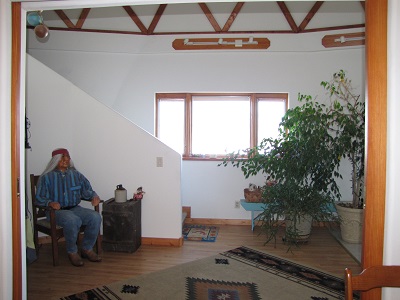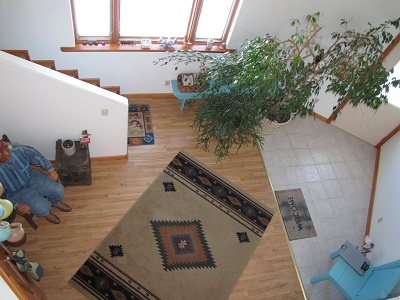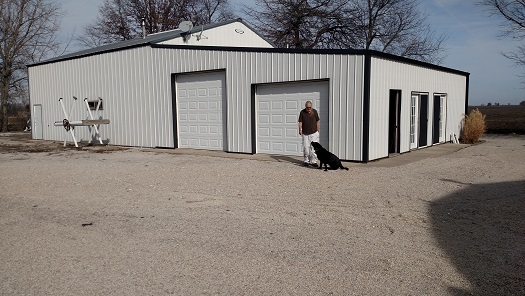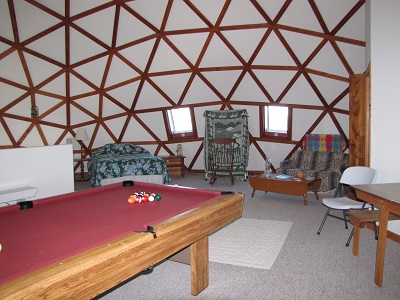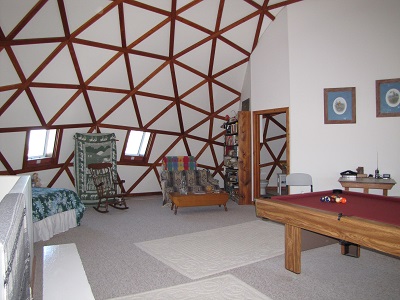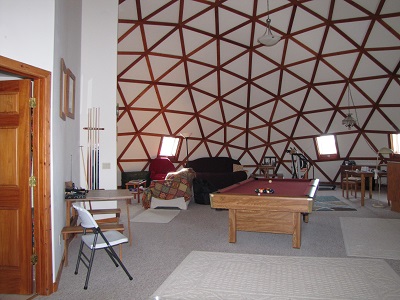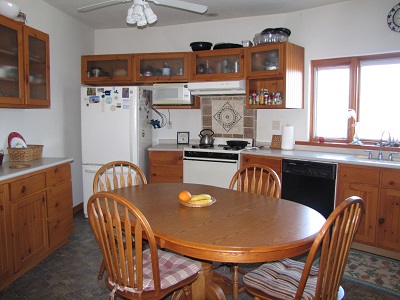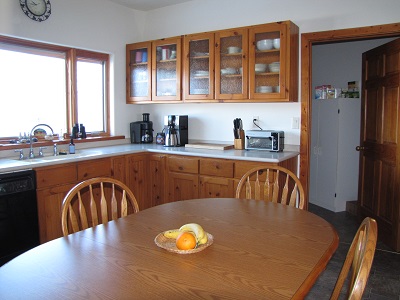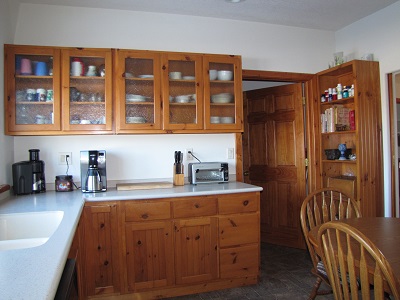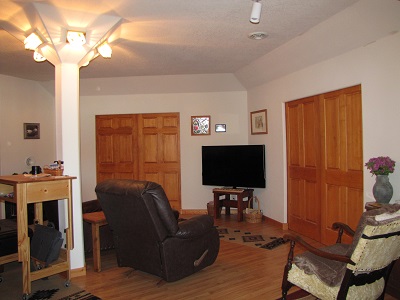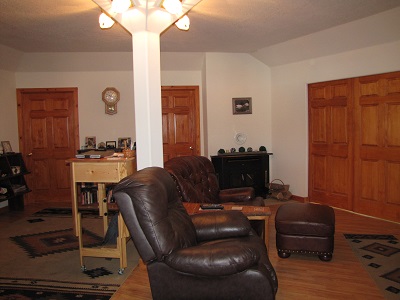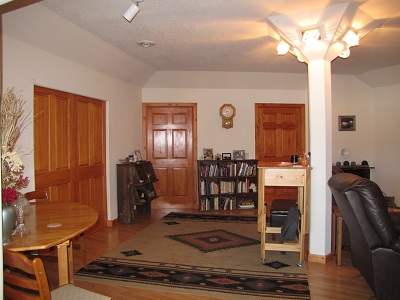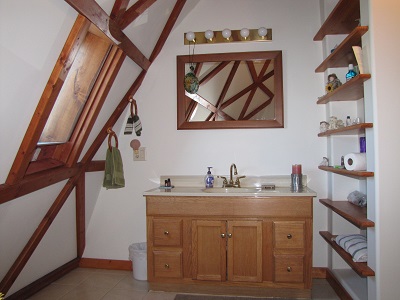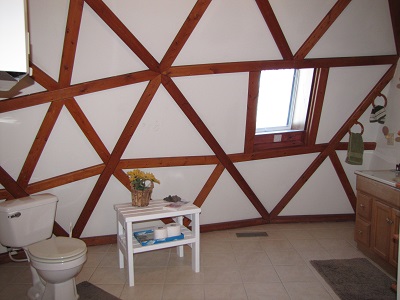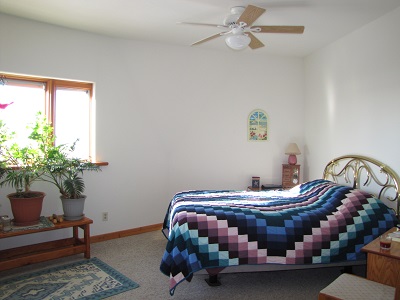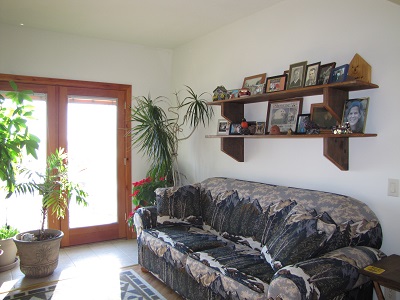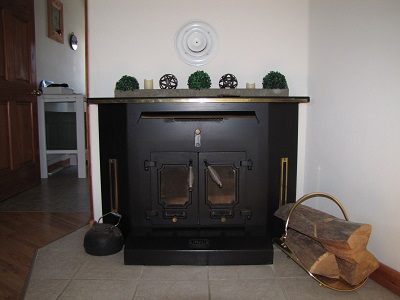
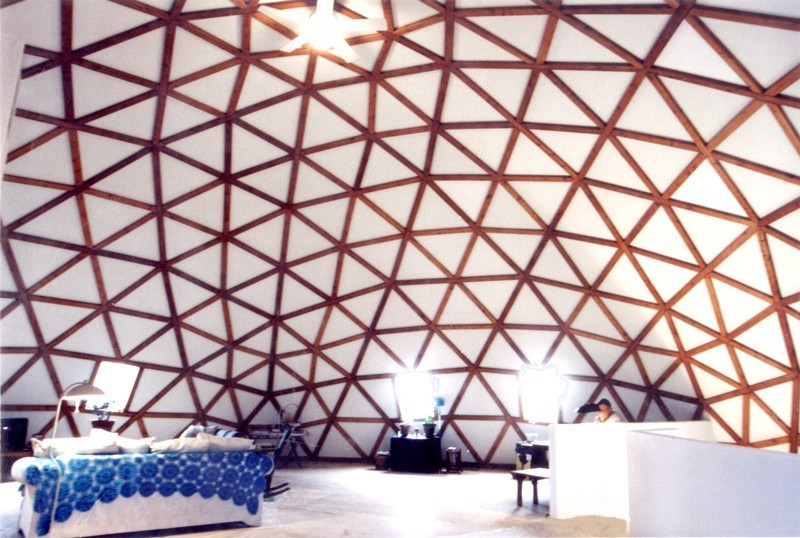
This unique 3,200 square foot dome home is located near Sullivan, Illinois.
This 48 foot diameter ten side home was built with an
EconOdome T-Beam Frame Kit in the year 2000.
This spacious dome building serves as both a home and an office.
 |
 |
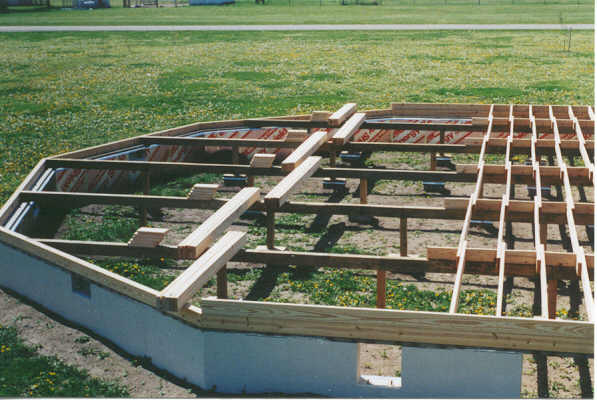
The foundation and floor frame were easy to build.
This simple floor frame is built above a crawlspace
that allows access to plumbing pipes and electrical wires.
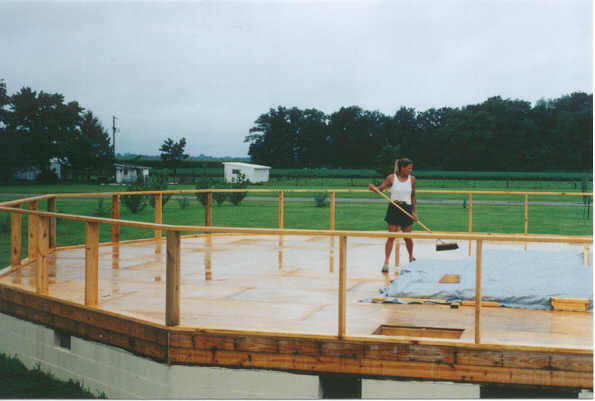
The riser wall for the 48 foot diameter EconOdome frame kit
can be ordered pre-cut and pre-assembled.
The ten pre-assembled perimeter riser walls
are joined at the corners by ten ripped to fit 4x6 corner posts.
Pre-assembled trapezoids containing door and windows framing
will be assembled above the perimeter riser walls.

The EconOdome frame kit is assembled by using a diagram and
special non-splitting stainless steel 3 inch screws.
First the main frame is assembled and then the blocking
and skylight frames are screwed and strapped into place.
Here we used this farm conveyer as a ramp,
to walk up onto the frame, as it was available.
The top of the conveyor is pointed at the
level line at the top of the trapezoids where the framing
switches to accomodate the 'drop-in-panels' that insulate and
finish the upper portion of the dome.
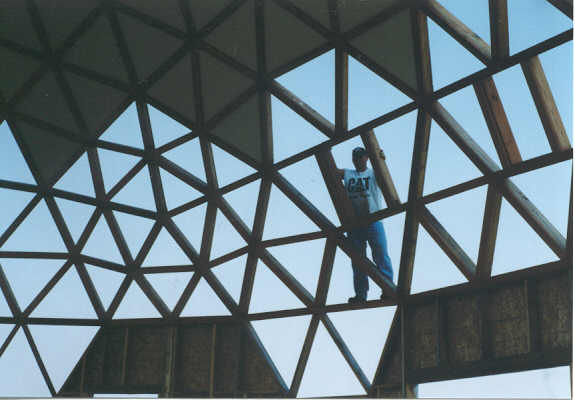
A beautiful dome ceiling is created with the help of gravity.
Pre-cut panels that finish the interior and waterproof the exterior
Are held in place by the T-Beam frame kit.
The need for difficult upside-down work that requires scaffolding is eliminated.
Precision-cut 2x4 T-Beam trim holds the interior facing panels in place and
also creates a very attractive design on the dome ceiling.
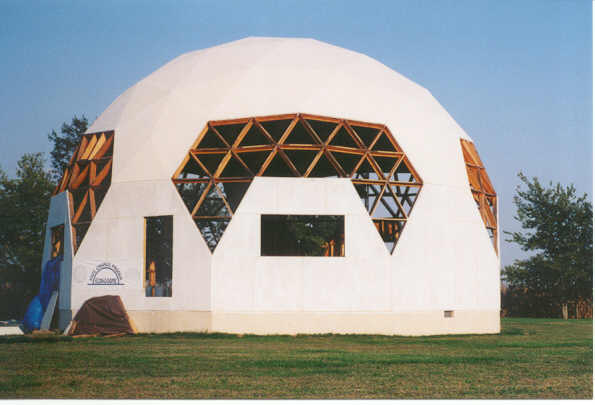
Conventional doors and windows are framed within the ten vertical trapezoids on the lower perimeter.
EconOdome frame kits are customized to accept the installation of standard size doors, windows, and skylights.
Operable skylights installed in the loft normally are curb mounted "No Leak" Velux Skylights.
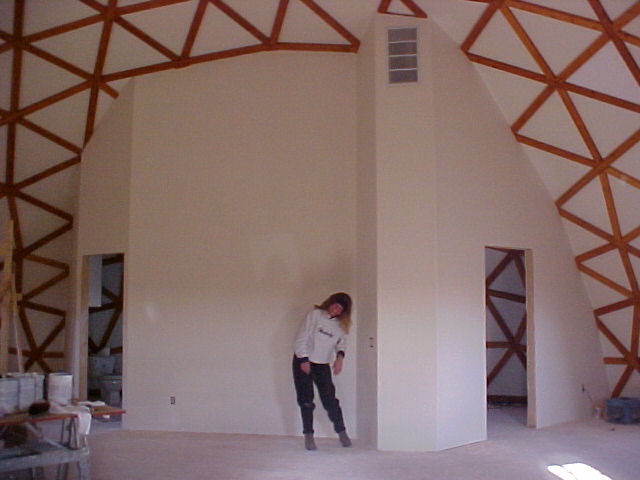
A bathroom and small office space have been built within a large multifunctional loft area.
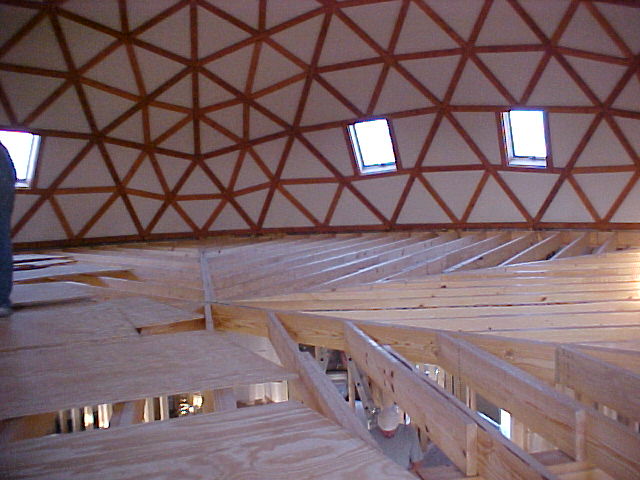
The rooms on the ground floor level have a 9ft. high ceiling.
The dome ceiling in the loft area is 18ft high above the center of the loft floor.
All loft floor joists and ledgers are 2x8's.
All floor joists ends are glued with subfloor adhesive and attached with screws to prevent floor squeaks.
The 3/4 inch thick T&G plywood single layer subfloor is also glued to the floor joists to prevent squeaks.
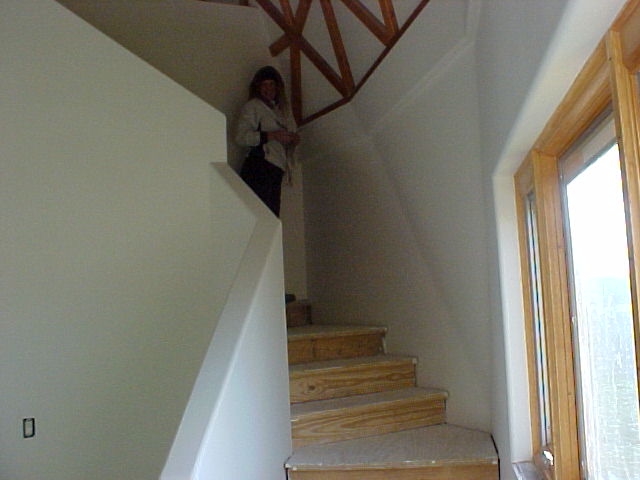
Rounded cornerbead called, "bullnose" is used on all outside corners to create a sculpted look.
Building a short wall adjacent the stairs and loft floor
is an alternative to building wood railings.
These comfortable steps are built using two 2x8's
at each step and double layer 3/4 inch plywood on the landings.
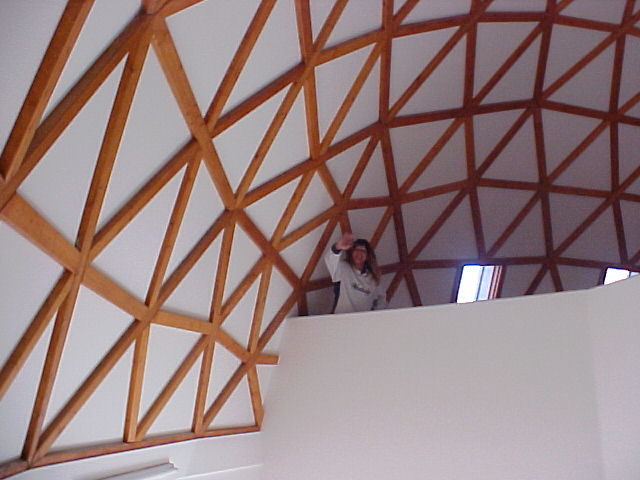
The T-Beam exposed wood starts at about the 9 foot above the lower floor.
This is a view over the entry showing the curved ceiling with triangles
outlined with wood 2x4 trim that covers the entire domed surface in the
48 foot diameter loft of our dome home.
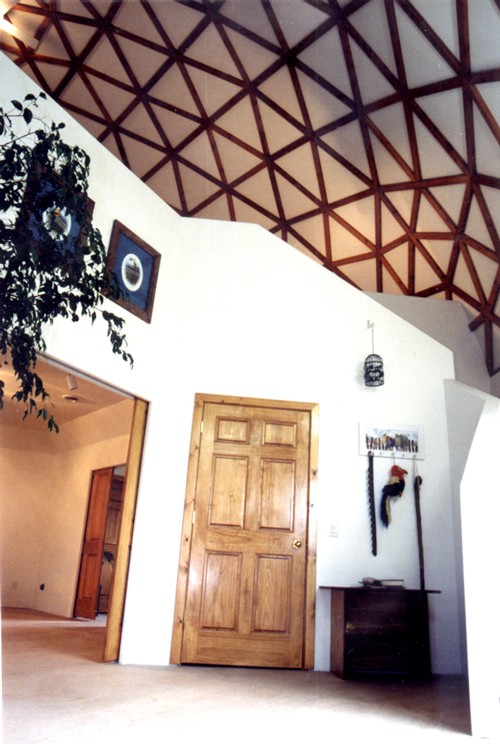
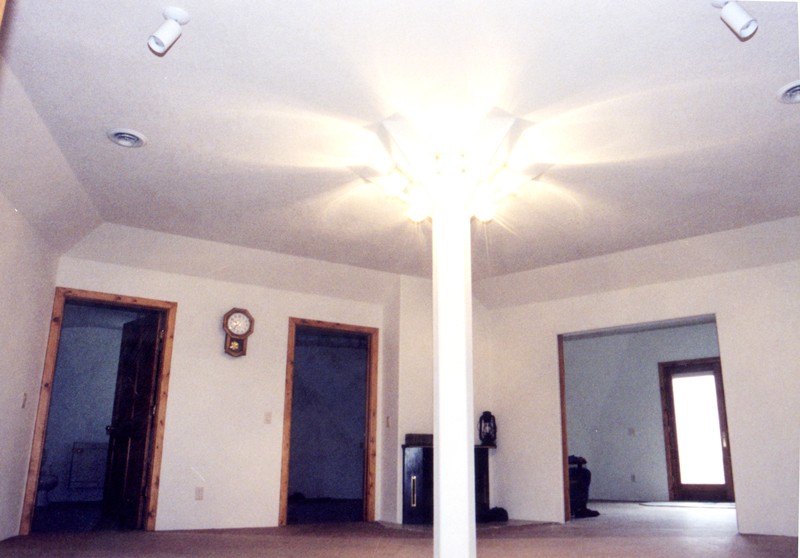
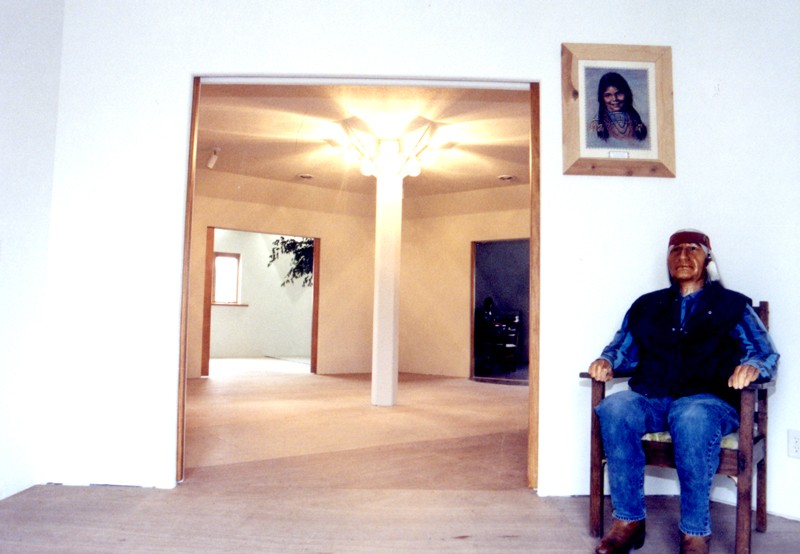
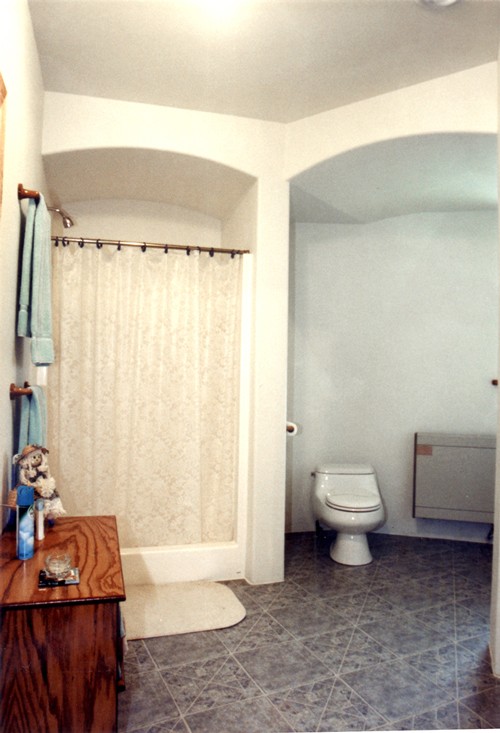

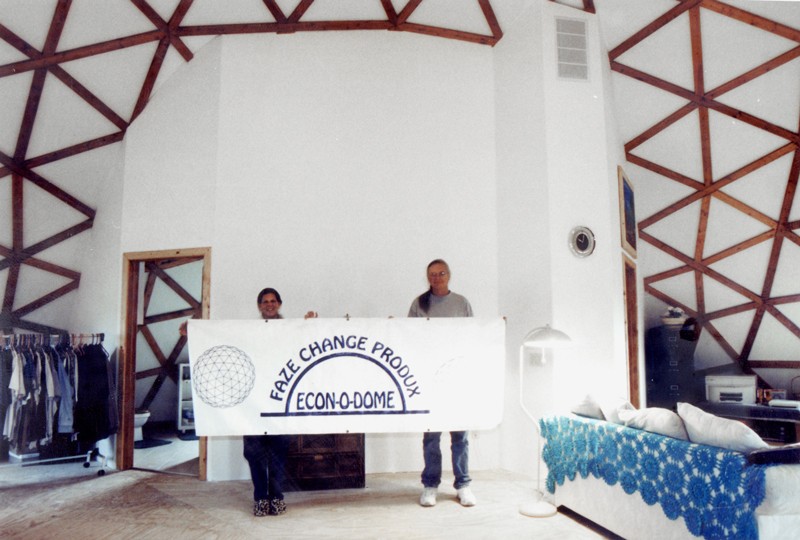
The photos above were taken about 20 years ago.
Below are more recent photos.
The kitchen now has a new stainless steel stove and 36" fridge with a drawer.
