4-Bedroom 2-Bath with Great Room on Top Floor
This space optimized 4 bedroom dome home floorplan features:
An economical Basic 2x4 EconOdome frame kit assembled above
site-built 2x6 perimeter walls comprised mostly of standard 8 ft. pre-cut studs.
An optional revision for this plan---The lower story of can become a garage and
the 3 bedrooms can be moved to the top floor, if, a riser wall is added at the second level.
This unique dome home construction method accomplishes several things all at once.
1. Easier to build second floor----
A 2 inch wide ledge is formed on the inside to support the second story.
The building can be enclosed prior to any interior wall and floor framing.
2. Lower Cost----The cost of the 2x4 Basic EconOdome frame kit is 25% less
than our standard 2x6 Basic EconOdome frame kits.
3. More Space Inside----Lifting the dome 8 feet creates another complete floor level,
without having to construct another foundation or roof.
4. Easier to build lower perimeter walls----The lower perimeter walls can be built on-site,
mostly with standard length pre-cut 8 foot studs from a local lumberyard.
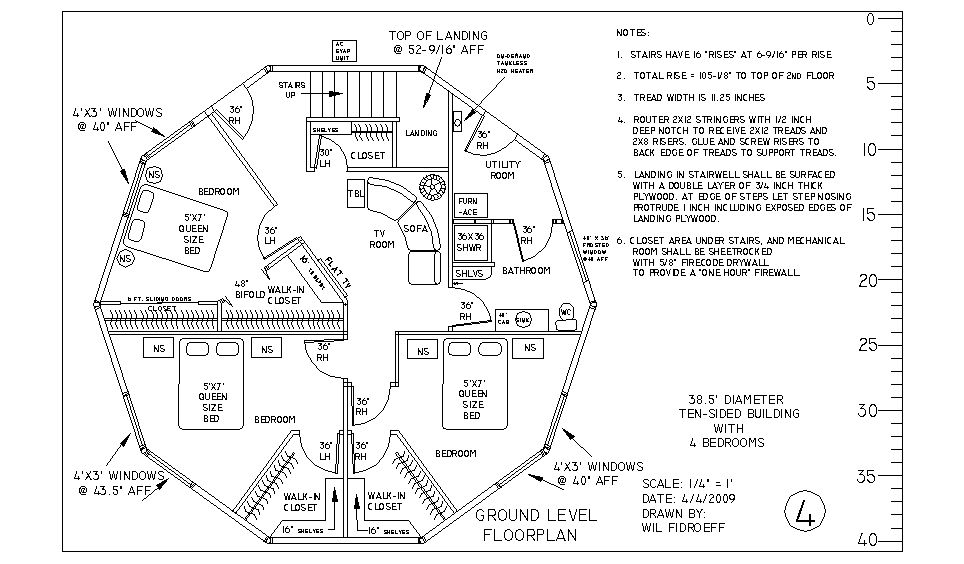
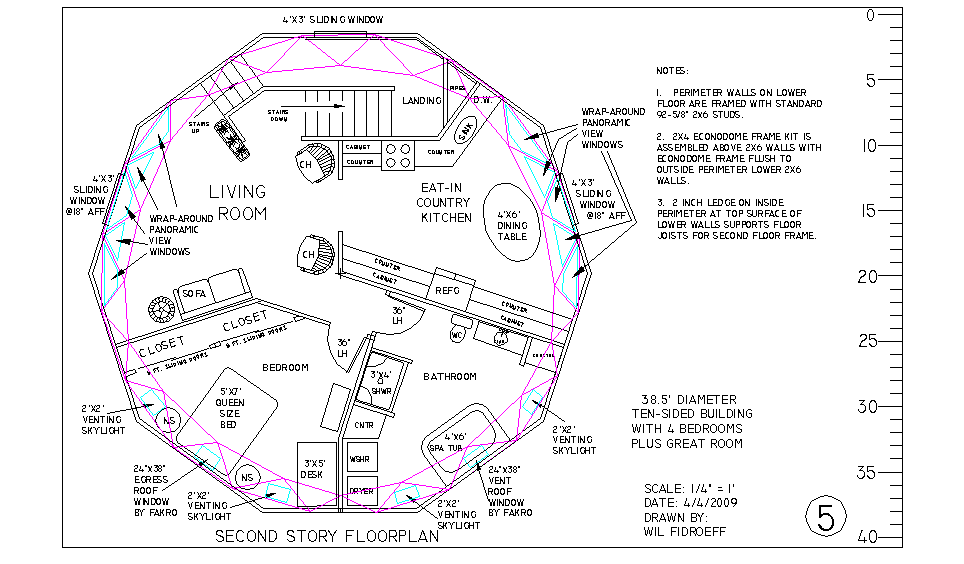
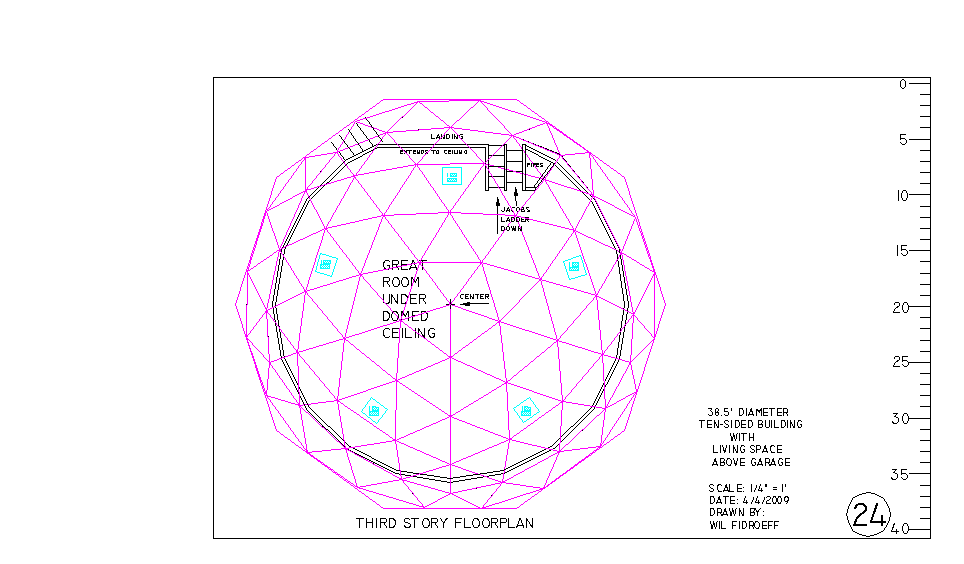
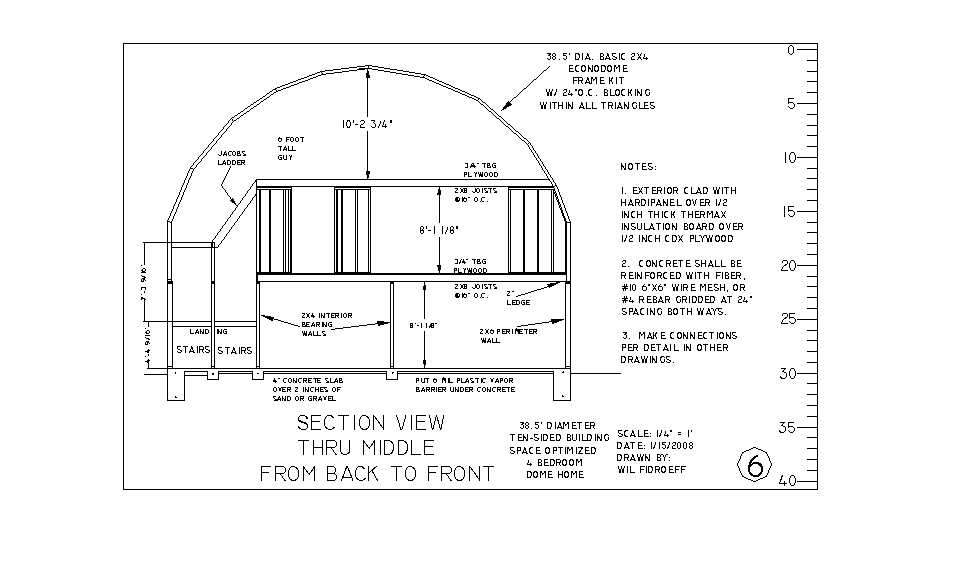
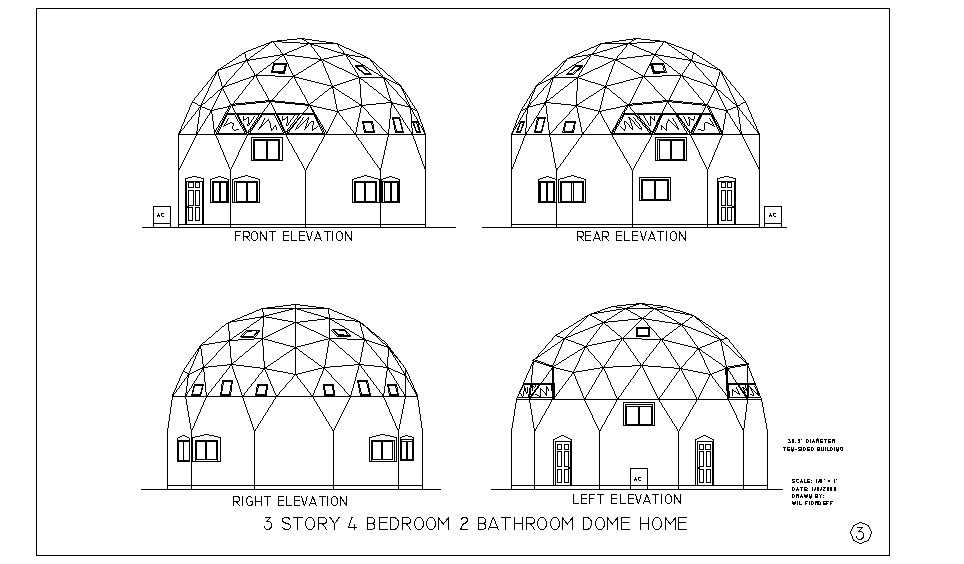
Go to Photos Menu
Home and Contact Info





